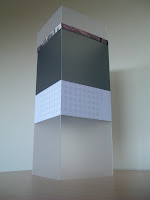/////The box of with internal and external influences/////


 But rather than to limit thought to this and expand on a wabi-sabi idea, I believe we would see an increase in the discourse between architecture and other disciplines, and more importantly, a diverse range of other fields that seem incompatible. /Here/ is a presentation on the idea of reciprocity between architecture, animation and art, among other things. The term ‘wabi-sabi’ itself is the fusion of two diverse ideas; it promotes relations between things that may seem incompatible. In my identity+visualization blog entry I told of how I would like a links between architecture and other arts, or at least influence each other. This sort of reciprocity is not visible in buildings such as the sukiya but wabi-sabi ideas, I believe, promote this sort of unusual dialogue between different things.
But rather than to limit thought to this and expand on a wabi-sabi idea, I believe we would see an increase in the discourse between architecture and other disciplines, and more importantly, a diverse range of other fields that seem incompatible. /Here/ is a presentation on the idea of reciprocity between architecture, animation and art, among other things. The term ‘wabi-sabi’ itself is the fusion of two diverse ideas; it promotes relations between things that may seem incompatible. In my identity+visualization blog entry I told of how I would like a links between architecture and other arts, or at least influence each other. This sort of reciprocity is not visible in buildings such as the sukiya but wabi-sabi ideas, I believe, promote this sort of unusual dialogue between different things. From this, I considered the reverse of this sort of process; which at a fundamental level could mean a highly collaborative design phase, with all participants on an equal level of importance. As Engel (1964) alluded to, much of society is embracing collective thought which is apparent in web-based collaborative research such as wikipedia or any other wiki. These collaborations are good in my opinion, though the success of such internet communes, I think, exists in the anonymity of the user. The /wiki/ approach works when people see each post as a differing view; a collection of statements and ideas that may be differing, factual or fictional. From here people can judge each post as separate, and form their own opinion. A design process following these frameworks would be haphazard and end up being compromise of ideas; a space containing several posts of ideas and opinion. There would not be a well conceived final product but a fusion of many ideas that ends up effectively being a lowest common denominator. More appropriate would be to see a space as an individual post, not a page.



 Once again, the subject returns to the issue of the social perception of what architecture should be, but also more difficult to gauge would be a definitive answer on what architects think concerning the ideas of collaboration and individuality.
Once again, the subject returns to the issue of the social perception of what architecture should be, but also more difficult to gauge would be a definitive answer on what architects think concerning the ideas of collaboration and individuality.











